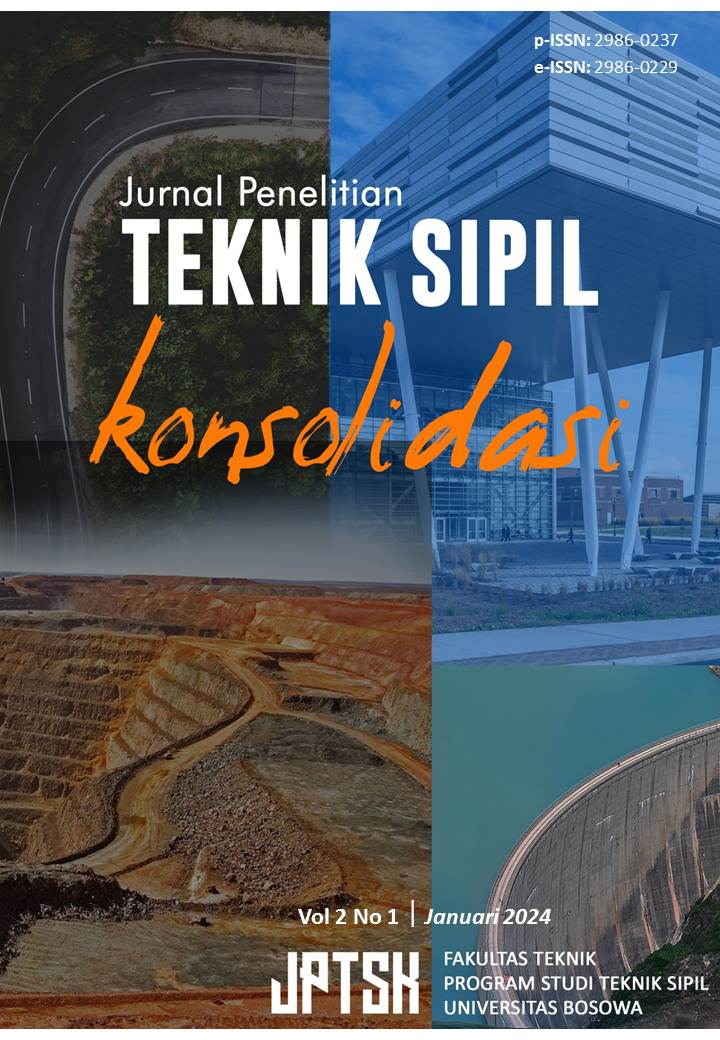Analisis Kebutuhan Ruang Parkir Berdasarkan Lama Parkir Akibat Perluasan Bandara Internasional Sultan Hasanuddin
DOI:
https://doi.org/10.56326/jptsk.v2i1.3780Keywords:
Parking Space Requirements, Airport Expansion, Transportation, Sultan HasanuddinAbstract
Sultan Hasanuddin International Airport experienced an average growth in passengers and aircraft movements for the 2014-2018 period, respectively 11.35% and 9.29% per year. Therefore, in order to improve service, airport development is being carried out referring to the Sultan Hasanuddin Airport Master Plan, including a parking building for 4-wheelers with a capacity of 624 SRP, while the existing 4-wheeled parking capacity is 1,072 SRP. So that data was collected on the number of passengers during peak hours, data on the number of vehicles and data on the duration of each vehicle's parking in 2018 before the airport development was carried out. From these data, a calculation of the need for parking space is carried out during peak hours as well as a calculation of the availability and need for parking space based on the length of time each vehicle is parked. So that the need for parking space during peak hours is 1,183 SRP, and the required capacity based on the characteristics of the length of time each vehicle is parked is 989 SRP/hour. While currently being developed is 624 SRP with a capacity based on the long parking characteristics of each vehicle is 522 SRP./hour. From the results of these calculations it can be concluded that the development of stage 1 is not able to serve parking needs during peak hours, so that additional parking space capacity is needed.
References
Abubakar, I. dkk, 1998, Pedoman Perencanaan dan Pengoperasian Fasilitas Parkir, Direktorat Jenderal Perhubungan Darat. Jakarta.
Anonymous, 1999, “Rekayasa Lalu Lintas”, Direktorat Jendral Perhubungan Darat, Departemen Perhubungan.
Direktorat Jenderal Perhubungan Darat. 1998. Pedoman Perencanaan dan Pengoperasian Fasilitas Parkir. Direktorat Bina Sistem Lalu Lintas Angkutan Kota.
Keputusan Menteri Perhubungan Nomor : KM 66 Tahun 1993 Tentang Fasilitas Parkir Untuk Umum.
Keputusan Menteri Perhubungan Nomor : KM 4 Tahun 1994 Tentang Tata Cara Parkir Kendaraan Bermotor di Jalan.
Keputusan Direktur Jenderal Perhubungan Darat Nomor : 272/HK.105/DRJD/96
Tentang Pedoman Teknis Penyelenggaraan Fasilitas Parkir.
Peraturan Direktur Jenderal Perhubungan Udara Nomor : SKEP/77/VI/2005
Tentang Persyaratan Teknis Pengoperasian Fasilitas Teknik Bandar Udara.
Hoobs, F.D. 1995. Perencanaan Dan Teknik Lalu Lintas. Diterjemahkan oleh Suprapto TM dan Waldijino. Gajah Mada University Press. Yogyakarta.
Anonim, 1997, Manual Kapasitas Jalan Indonesia (MKJI), Departemen Pekerjaan Umum, Direktorat Jenderal Bina Marga, Jakarta.
Nugroho, Y.F. 2014. Evaluasi Kebutuhan Ruang Parkir Mobil dan Motor – Studi Kasus Tempat Parkir FTI-FTSP Universitas Islam Indonesia. Tugas Akhir. (Tidak Diterbitkan). Universitas Islam Indonesia. Yogyakarta.
Downloads
Published
Issue
Section
License
Copyright (c) 2024 Maradona Panjaitan, Tamrin Mallawangeng, Satriawati Cangara

This work is licensed under a Creative Commons Attribution 4.0 International License.










